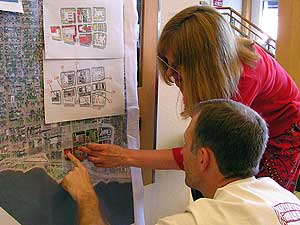|
Photos
Resources
|
July 18, 2005
 |
| Several hundred Duluth residents participated in an intensive week of planning for the neighborhoods east of downtown. (MPR Photo/Stephanie Hemphill) |
Duluth, Minn. — It's called a charrette. That's the French word for the "little cart" where architecture students deposit their drawings after a hard night's work. Now the word refers to an intensive process of public input and design work to revitalize a community.
In Duluth, the process started with two full days of public meetings on topics like transportation, skywalks, tourism, health care industry, and historic preservation.
At the preservation meeting, one citizen drew laughter when he told the gathered crowd:
"We don't want somebody to come in and put in a Burger King. And if they do put in a Burger King, they'd better use the same building!"
People in Duluth aren't used to change. Most of the city;s homes were built before 1940 and new buildings downtown are few and far between. But suddenly Duluth has become desirable and developers are building apartment buildings and single-family houses. Those projects always seem to raise a storm of protest.
But the charrette is designed to get people excited about change and to help people on opposing sides find common ground.
Peter Musty, a Minneapolis design consultant, says a charrette is pretty much like designing a house for a family.
"You'd listen to the family, draft some drawings, and then present it back to them," he says. "So it's really the same thing at the scale of a community."
About a dozen visiting experts attended the public input sessions. They're fellows in the Knight Program in Community Building.
Meanwhile, a dozen young architectural students from a graduate program at the University of Miami set up a temporary design studio at the Technology Center downtown.
The walls are covered with aerial photographs the size of billboards. There's a jumble of drawings and plans on one table and, on another, stacks of reports already conducted by city planners.
Two designers are sketching ideas for new buildings and open space in the central hillside neighborhood.
One of the Knight Fellows, Lisa Hogan, brings them ideas from a public meeting.
"One of their comments was that they thought it would reduce the cost of living in the area, if they had access to more grocery stores, drug stores, things like that," she said.
The designers say they can work residents' suggestions into their drawings. As soon as they do, they bring them to a "pin-up" session in the Technology Center lobby.
About 30 people attend the last session. The dean of the architecture school at the University of Miami, Elizabeth Plater-Zyberk, showed the audiance how their ideas are being incorporated into new designs. One plan uses colors to indicate whether a block is friendly to pedestrians.
"Red means it's a storefront or a stoop, or something that's interesting to walk by," she said. "That makes you feel safe because there's someone inside who can look out."
Less friendly are long walls with no openings.
Plater-Zyberk wants the city to encourage people to live in the neighborhoods close to downtown. She wants people to enjoy walking between home and work and walking somewhere fun after work.
After her presentation, people huddled around the drawings and shared their thoughts.
"We have to create some affordable housing. There's definitely a need for that," one resident said.
"That's the first time I've heard about an enclosed arcade," said another. "But to think that in the warm months you could have a space that would allow people to interact on the street level, but in the cold months you could close it in and heat it."
People seem to think this process might lead somewhere, that it won't end up gathering dust on a shelf, and that it could bring together people who usually fight with each other.
Janet Draper is a librarian who attended several sessions and supports the proposed changes.
"It doesn't matter that the city's in financial difficulties," she said. "It's like for me in my personal life: if there's something I really want to do, then you sit there and you say, 'Okay, this is what I want to do; how do I get there?' And we're smart; we can figure out how to get there," she said. The architectural students will go back to their own homes tomorrow but will leave behind some specific recommendations about what people in Duluth can do next to turn the city's east downtown and hospital districts into pedestrian friendly neighborhoods where people love to live.






