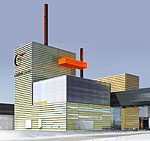By Andrew Haeg
Minnesota Public Radio
February 7. 2002
The Guthrie Theater has unveiled the design for its new three-stage complex on the banks of the Mississippi River in downtown Minneapolis. French architect Jean Nouvel blended the site's historical character with his own unique vision of the future to design what many say will be a landmark building.
| |
|
|
|
||
The unveiling took place at the old Milwaukee Depot in Minneapolis. Inside, Guthrie supporters, theater-goers and arts patrons circled the model of the new building, trying to find the right words. Talk centered on the building's historical character.
The new Guthrie will rise just to the east of what will be the Mill City Museum. The Minnesota Historical Society is building the museum within the old elevators and flour mills standing the near the historic stone arch bridge.
The new Guthrie will be sheathed in modern materials, like glass, silvery and straw-colored metal. But its form will be instantly recognizable as the new, somewhat glam cousin of the neighboring buildings.
At its basic, the new Guthrie will resemble a stack of blocks, capped to the west by a grand, curving marquee. The blocks will create the form of an industrial building, while the curved marquee will echo the cylindrical grain elevators to the west.
"It's a synergy between the new building and the history of the place," said French architect Jean Nouvel, who says he's designed the building as a sort of prism to catch the major elements of the city and river and distill them into a new interpretation.
To that end, Nouvel has proposed a sort of skyway to nowhere - a cantilevered, glass enclosed lobby that will extend out over the West River Parkway.
"When you are in the building, the lobby, you are above the site. You can see the watefalls, you can see the perspective with the bridges and the Mississippi. But you can see also the skyline of the downtown," Nouvel said.
Guthrie Artistic Director Joe Dowling says the design captures a real sense of place.
"There is something absolutely poetical and metaphorical about the idea of the Mississippi River for a start. The whole idea of what that river represents to the country and to the region is very important. That you then place a theater that also has a link with the past and a link with the present and a link with the future on that river and then, as Jean has done, create a space where people can actually feel it's almost as if the river comes into the theater," Dowling said.
Two smokestack-like columns will top the building. Each will feature a full length electronic displaying the name of ongoing productions.
Nouvel says the building creates a dialogue between riverside industry and the theater. "I try to keep the character with images, with advertising and at the same time this theater is in the family of the industrial buildings of the neighborhood," Nouvel said.
The connection between culture and industry isn't lost on those who see the new building as a boon to the riverside, the city and the state.
A recent study projected the new theater will add some $80 million to the state's economy every year. And just as the old flour mills gave life to Minneapolis, Minneapolis Mayor R.T. Rybak thinks the new Guthrie will be an inspiraiton to Minnesotans.
"It's not about a building. It's really about saying to our community that we are about something far greater than each of us alone. That yhe Guthrie Theater represents to me more than anything else, that we can be something truly extraordinary. Not just in Minneapolis, or in St. Paul but every part of this state where the Guthrie has reached out," Rybak said.
All told, the building will hold some 255,000 square feet. There will be three theaters. The signature theater will have 1,100 seats and will very closely resemble the current Guthrie space, with a thrust stage and asymmetrical, multicolored seating.
In addition to the main stage, there will also be a 700-seat proscenium stage and a 250 seat studio theater.
Total construction costs are projected to reach $125 million. The Guthrie expects to raise close to $90 million a capital campaign, financing, and a previous grant from the Legislature. The Guthrie is hoping to obtain the remaining $35 million through a bonding request at the Legislature this session.
The Guthrie will begin construction of its new three-theater complex this coming fall, and expects to complete the building sometime in 2005.
More from MPRMore Information

